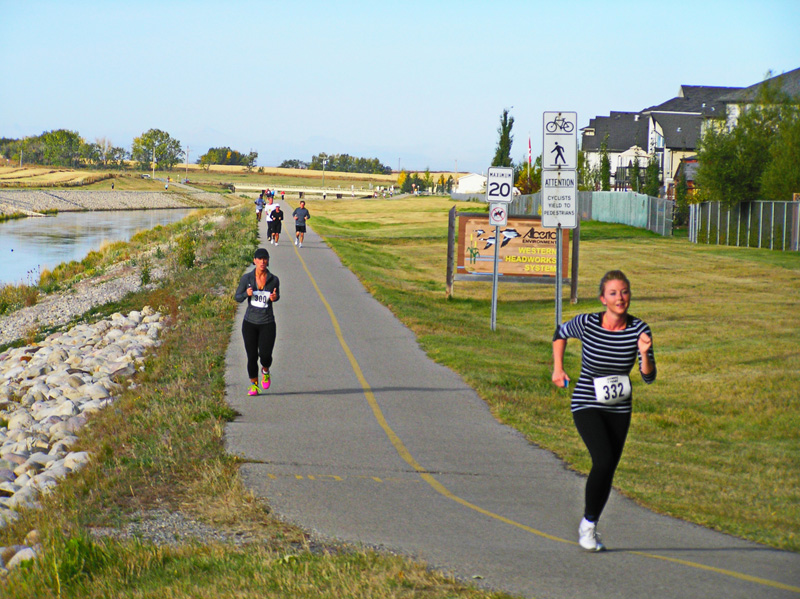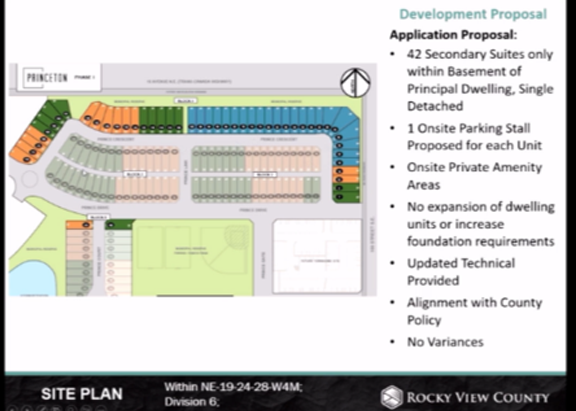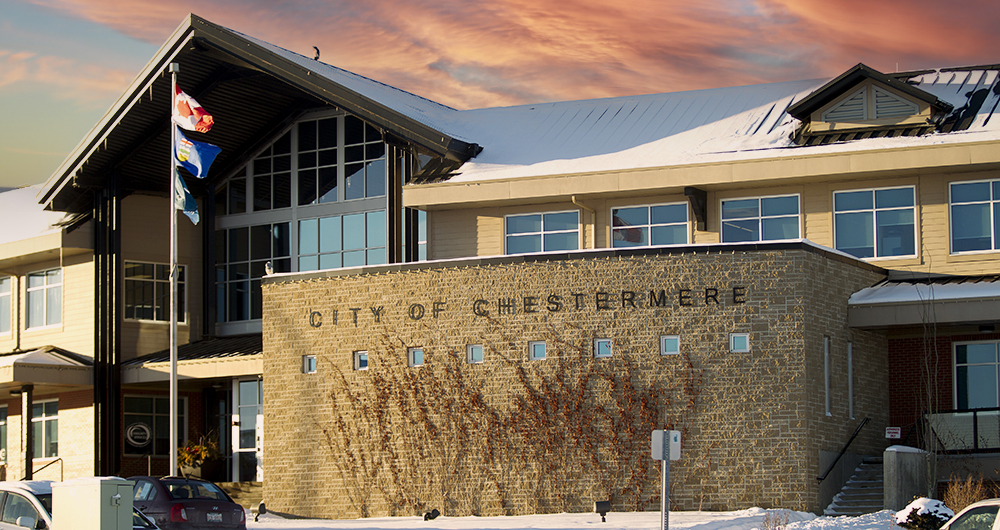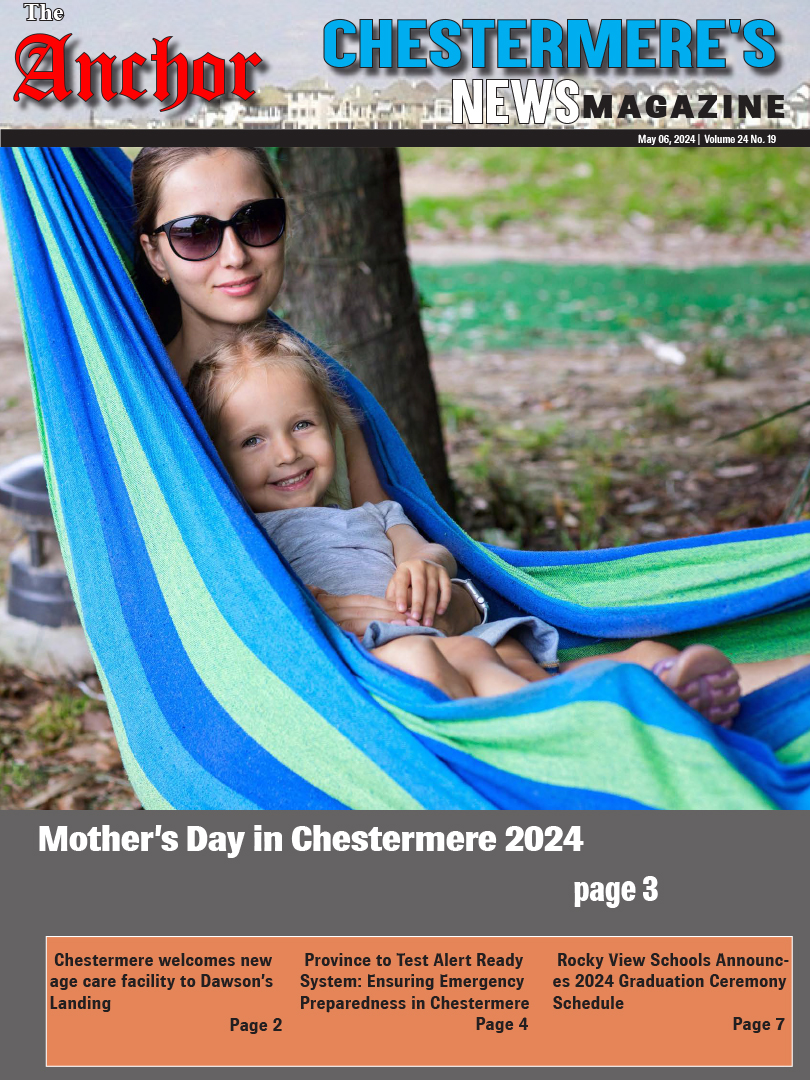The City of Chestermere Council carried the third reading of the Calgary-Chestermere Interface Intermunicipal Development Plan at the June 16 Regular Meeting of Council.
“Council has heard many, many presentations on this plan. This plan is a result of coordination, collaboration, and compromises made by the City of Calgary, and the City of Chestermere administrations,” said the Senior Planner of Community Growth and Infrastructure, Karl Mielke.
“The adoption of this bylaw will complete the planning process for the intermunicipal development plan and will allow us to move forward into plan implementation,” he said.
The Calgary-Chestermere Interface Intermunicipal Development Plan provides a long-term framework and vision for future development with a shared intermunicipal boundary.
“It supports an attractive, active, and unique environmentally friendly interface between our two municipalities, and it provides for direction on future collaboration and coordination as these areas build-out,” Mielke said.
“Essentially, what we have is a unique situation where we have two urban municipalities that are growing together and meeting with a common boundary,” he said.
As most urban municipalities are dense and have older developments at the core, and suburban-style developments further outside, the Calgary-Chestermere Interface Intermunicipal Development Plan allows Chestermere and Calgary to meet.
“Instead of having suburban residential developments back onto one another where the two municipalities meet and having a tunnel type corridor separating us, it will allow us to have a future style of development along with interface street that is extremely urban,” Mielke said.
“It draws people in, it’s active, it’s vibrant, it’s well serviced by transit, recreational pathways, and it’s connected to natural amenities. Without this type of coordination between two municipalities you wouldn’t get the same urban design and the same outcomes on both sides of the street,” he said.
Adding, “It’s an exciting opportunity to have communities grow together and have a seamless transition.”
The plan area wound includes an area with a vibrant residential corridor with mixed-use nodes and gathering areas near natural features.
“The plan area will offer a pleasant pedestrian experience and will be well connected for local and regional transportation in the areas travelled most,” said Planner II with the City of Calgary, Lisette Burga Ghersi.
“This council has seen this quite a few times, and we’re extremely excited,” said Mayor Marshall Chalmers.







