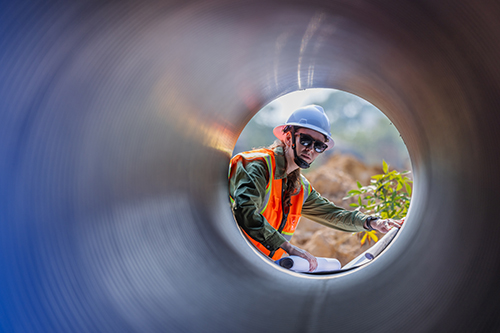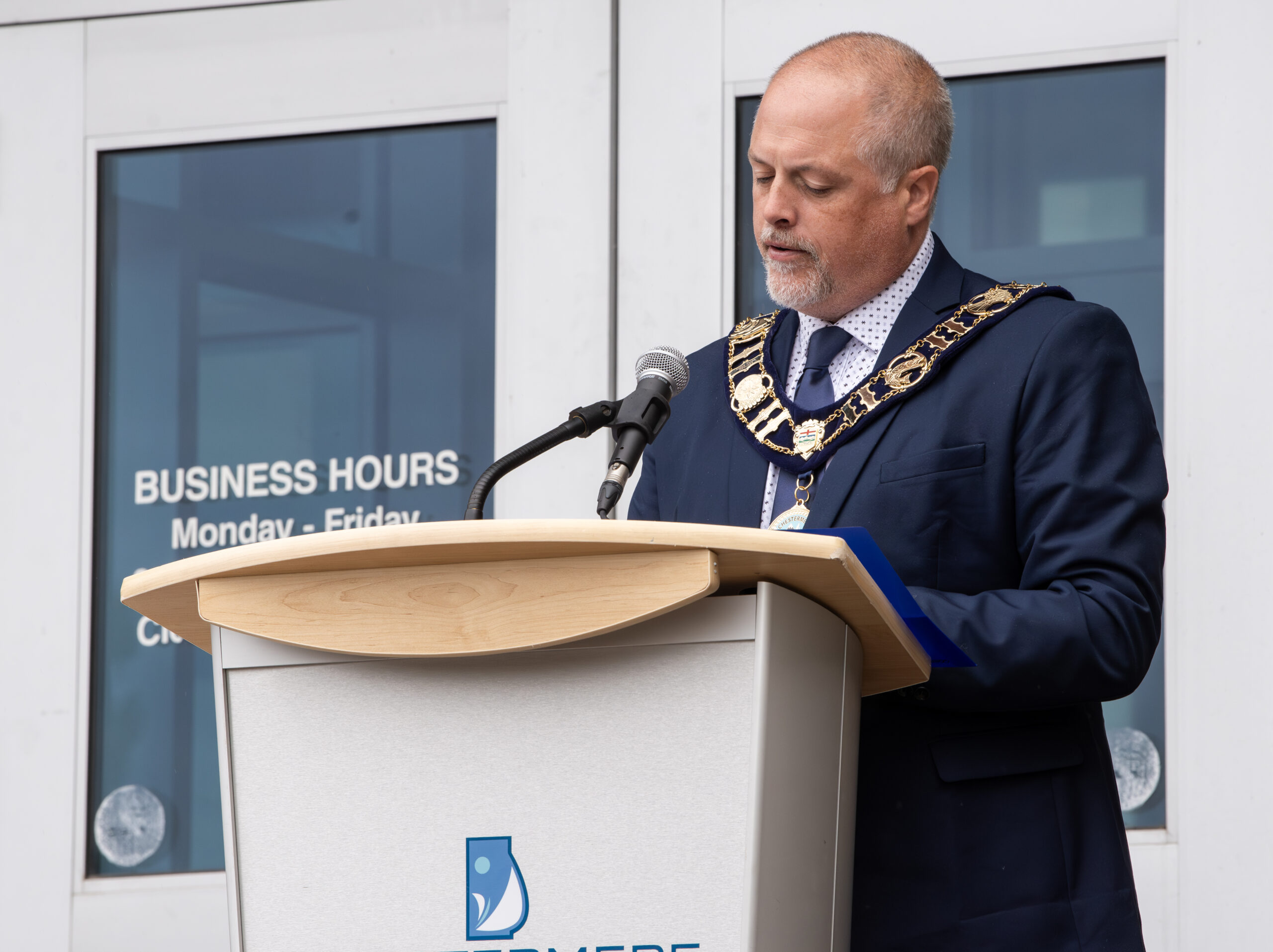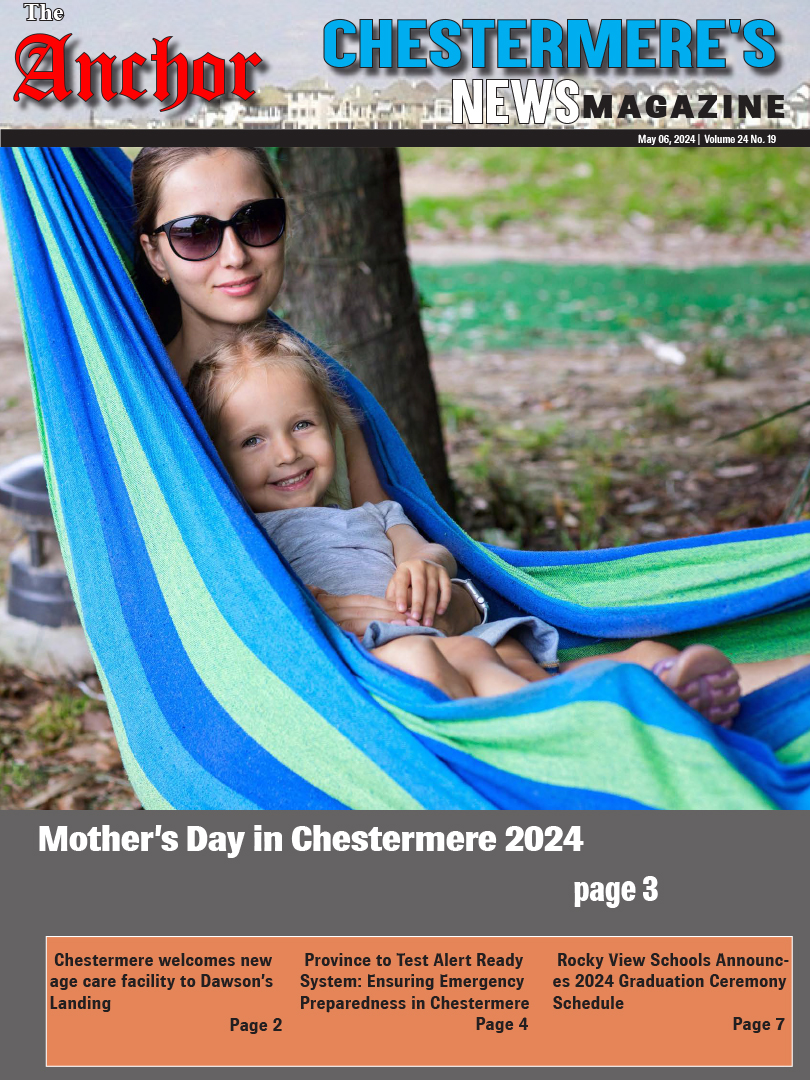Chestermere City Council received the civic centre update for information at the Oct. 6 Regular Meeting of Council.
“The number of pathways to councils’ vision of an Amazing Chestermere that are impacted by this project is quite extensive. Collectively, they create a highway to a healthy, resilient, and socially connected community,” said Director of Community Operations, Kathy Russell.
“We’re fostering resilient and safe neighbourhoods, by bringing together civic leaders, community groups, and interested citizens to focus on accessibility issues, social and cultural inclusion and collaborative projects, while creating opportunities for connecting, by providing a range of amenities and programs for citizens of all ages, backgrounds, and abilities,” she said.
Using feedback from various public engagement processes, city administration has begun creating a civic centre concept.
“Prototypes were created to show the functionality, and the interrelationships of the site, and the specific facility spaces,” Russell said.
“The important message is by investing planning time at the front end, it may seem expensive and time-consuming, however, the cost of that design is far more detrimental. The cycle will repeat itself as we go through the planning process with gradual refinement,” she said.
The city is currently undertaking a detailed market study to test the local and regional level of demands for a field house, community centre, and fitness amenities.
“This current research drills deeper than a general needs assessment and really tries to uncover true needs rather than general wants,” Russell said.
“Overall, the community feedback has been very consistent since 2012, and that a large majority of Chestermere residents support the development of a new recreation centre and believe it would enhance the quality of life and result in a healthier population,” she said.
In 2019, Rocky View County and the City of Chestermere were provided a letter of opinion regarding the life expectancy of the current Chestermere Regional Community Association (CRCA) from an architect.
“The opinion of the architect was that the building was not suitable for future expansion, or substantial renovation in the long-term,” Russell said.
“We all know the facility is showing signs of aging, and the costs associated with expansion were deemed to be quite high due to the likelihood of having to bring the entire building up to current building codes,” she said.
A parcel of land was located in the Dawson’s Landing outline plan, and 20 acres were dedicated to a future recreation area.
The Dawson’s Landing outline plan also indicated that the timing of the recreation area development would be guided by future studies, such as a master recreation plan, recreation feasibility study, and an open spaces plan.
“The BridgePort gateway site was selected by council as the preferred location as it could serve as a welcoming gateway on our western boundary and can be symbolic of the first-ever urban to the urban boundary in the Calgary region,” Russell said.
“There’s more land available to accommodate future facility additions, and less traffic impact on residential neighbourhoods,” she said.
The first phase of the project would include a field house and community centre, while three ice surfaces and a pool would be implemented at later phases.
Work is now underway to evaluate the viability of the site and the facility concept.
“We are still very much in the preplanning stage of finalizing a vision, a concept, selecting the time, and identifying funding sources,” Russell said.
To ensure the viability of a potential site three components must be evaluated, including transportation, water and sewer, and storm.
“In order to make a piece of land viable that servicing needs to be in place,” said the Director of Community Growth and Infrastructure, John Popoff.
“As we obtain new information, we refine the concept. We are coming closer to a favourable option for the community, the municipality, the developer, and the landowner,” he said.
Adding, “We’re working with councils’ vision, and through a site design concept we’re going to be designing a prototype, evaluating that prototype, asking if that’s the appropriate prototype, and consulting the community if that is the configuration of a building and function they want to move forward into the future.”






