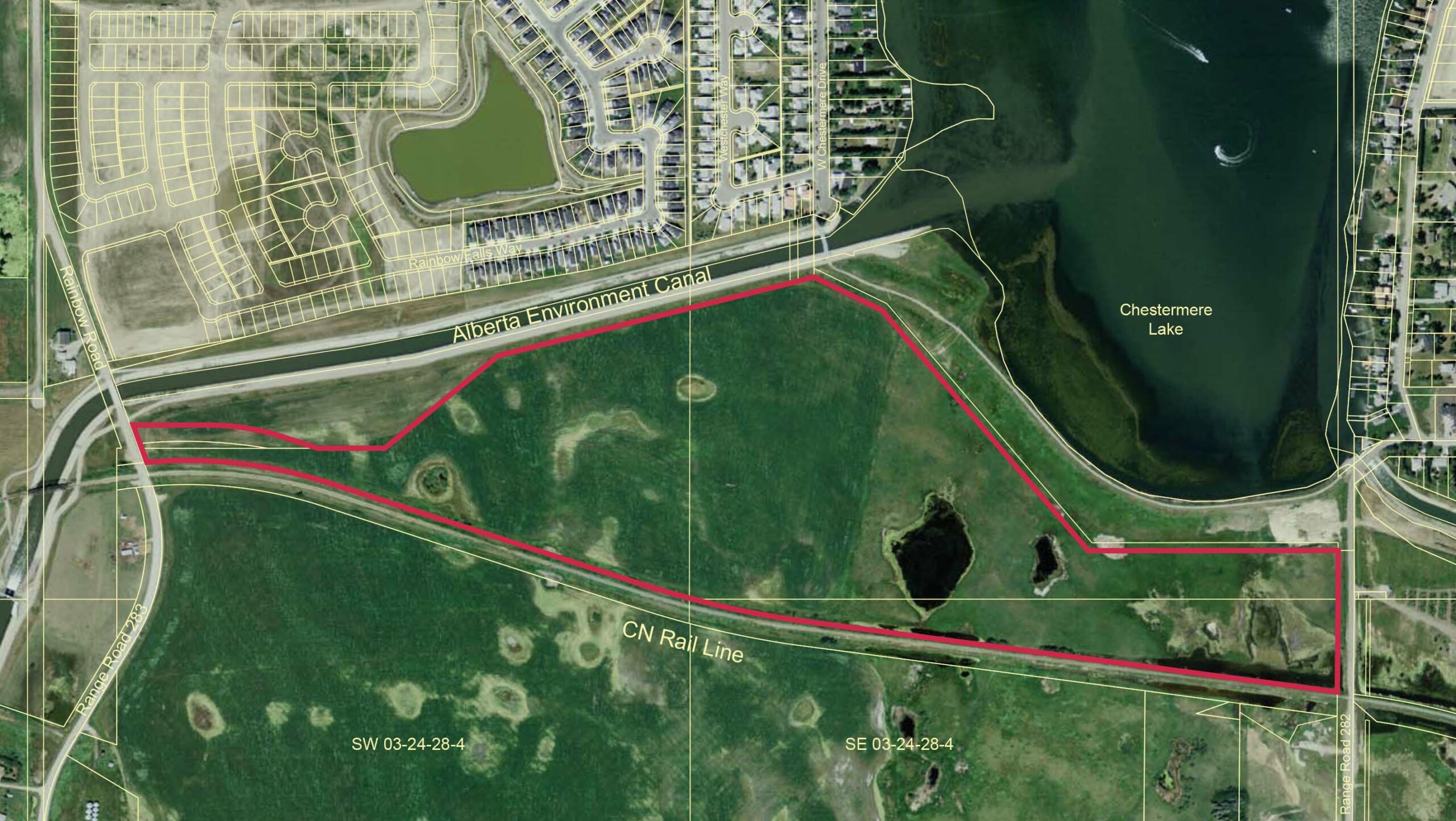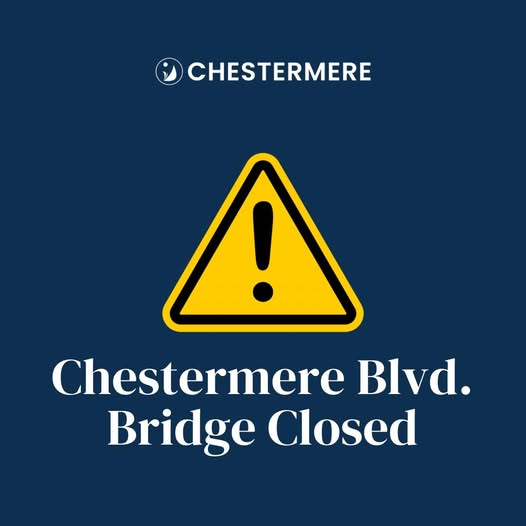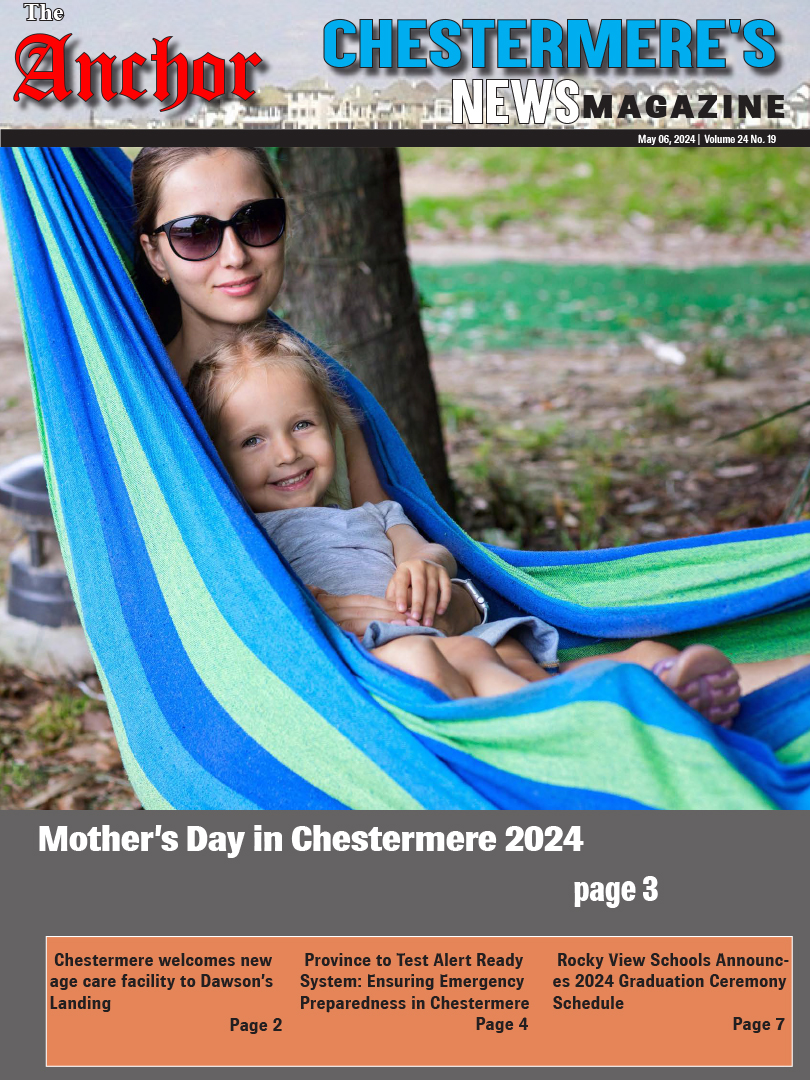Chestermere City Council deferred the second and third readings of the proposed Land Use Redesignation in South Shore until the Dec. 1 Regular Meeting of Council, following the Nov. 17 Public Hearing.
In 2017, council approved an outline plan that was based on diversity of housing, well-connected open space that is pedestrian-friendly and a distinctive lake community that appropriately integrates into the transportation system.
“Before approval, studies were completed to ensure the development was appropriate for the South Shores area, including a dam safety review, railway noise and vibration assessment, biophysical impact assessment, transportation impact assessment, phase one environmental assessment, and a wetland mitigation study,” said the Planning and Growth Senior Manager, Jeff Gibeau.
“The primary purpose of this request is to offer an additional product type to the marketplace in anticipation of South Shore’s first phase of development,” said Planner 1 Community Growth and Infrastructure, Crystal Jackson.
“The proposed bylaw would reduce the amount of typical larger lot single detached homes and replace it with an alternative form of single-detached development,” she said.
Under the existing regulations, the current district can accommodate around 56 lots.
However, under the Residential Planned Lot Front-Drive Lot (R-1PFD) District, there is an opportunity to accommodate up to 73 lots within the subject area.
“The standards of the district would allow for a slightly narrower lot which ultimately provides a new housing option in the market at a lower price point,” Jackson said.
Through the Social Needs Assessment, Chestermere City staffers determined that there was a need for housing diversity and housing attainability.
“The increase in the anticipated density of the area, and subsequently Chestermere as a whole, supports efficiency and utilization of existing local services, including deep infrastructure utilities, open space networks, retail, and other community services. With a higher population utilizing provided services, this, in turn, reflects a higher return on investment, particularly Lift Station 13, part of the city’s deep utility infrastructure, ensuring fiscal sustainability,” Jackson said.
“With the increased diversity of choice and attainability this proposed redesignation offers, it will support people of all demographics, ages, and incomes, resulting in an inclusive community and city,” she said.
Adding, “A higher population will also promote commercial, employment, and other retail interest in the city. With more residents to support and make a new business viable, typically commercial development will follow. It is clear that more commercial development to allow residents to meet their needs locally is a desire of the community. Success in this initiative will support the provision of high-quality public and recreational amenities while maintaining lower residential tax rates.”
The new lots are intended to have a lower price than the typical larger lot single-detached homes, with a goal of attracting more home buyers to the local marketplace.
“At the heart of our application, we’re simply looking to provide a more affordable housing option to the marketplace, while continuing to preserve and respect the surrounding and existing development,” said Landowner Edgewater Communities Inc. Applicant, Josh Hagen.
“We’re excited about this, we respect and appreciate the history that Chestermere has, it’s a great community, and South Shore is a unique and great piece of land,” he added. “We’re looking to do something special there, and we feel this product type provides the diversity of housing options that people are looking for in today’s marketplace.”
Cody Cuthill, a Chestermere resident since 2004, and representative of 48 residents in opposition of the bylaw was disappointed about what was presented during the public hearing.
“This development does not provide a mix of housing types as it only provides one low density form and that is one that provides only small lots at the minimum lot size,” Cuthill said.
“They are all small lot types with the largest yard size being no bigger than a two to three car garage. A mix of housing would include larger lots for those that prefer some space that does not force your kids into the street to play. The development touts itself as being on the shores and they are not lake lot sizes,” he said.
Cuthill, and the 48 residents in opposition believe the density was not properly calculated.
“The proposed plan utilizes the entire area of the subject lands as the Gross Residential Area and does not exclude the potential environmental reserves that are located on the east side of the property,” he said.
The second concern for Cuthill is the drainage constraint area being defined as a low-lying potential flooding area in the Municipal Development Plan (MDP).
“Our wetlands are of high ecological value, there’s a double whammy of the drainage constraint area and the wetlands. The area has potential for up to three deaths, it’s part of our wetlands that are supposed to be avoided,” Cuthill said.
“We believe that land should all be listed as environmental reserve. It’s the back end of the lake, it’s a low-lying area that has the potential to harm residents,” he said.
“The only way they should be allowed for development is if they can show no harm, and they shouldn’t allow for any development or suggest the dam is safe if reports indicate there’s a potential for any deaths,” he added. “Putting more people in high density next to that area will ensure the three deaths do occur.”









